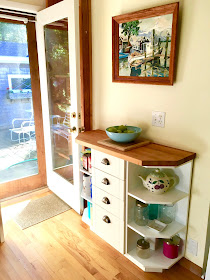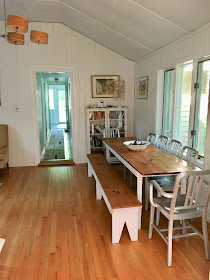 |
| Cottage Kitchen After Photo |
The kitchen at our beach cottage had last been remodeled sometime in the mid to late '80s, judging from the style of the cabinetry and the canister track lighting. I lived in a New York City apartment in the '90s that had those exact same beige slab doors with natural wood trim. It wasn't just the outdated look that bothered me about this kitchen. Where do I begin?
First up, the linoleum flooring had to go. I have never liked a corner sink in a kitchen, and I knew I could get more utility from a better layout. Finally, the cabinet boxes were just not worth salvaging. The plywood carcases did not stand up to the damp sea-salt conditions on the North Fork. The insides were starting to splinter and mildew, as cabinets will this close to the beach. We set a budget of about $8,000, and I got to work seeing how far I could stretch that to bring on some cottage style.
To make our budget stretch, Mary and I did as much of the work as we could. But for the heavy lifting, we hired local contractor Dan. It's always great when you can get a personal recommendation, and Dan got a thumbs up from Mary's sister and several neighbors.
We looked at the kitchens he'd GC'd, all little bungalows like ours, and we hired him on the spot.
I walked Dan through the the design that I made using the Ikea Kitchen Planner.

Despite the multitude of complaints about the IKEA planner in GardenWeb forums, I found it easy to use. There is a trick to getting the cabinets placed correctly. (Hint: Change the view to one-dimensional.) I use a lot of similar apps in my day job, so it didn't take me long to get the hang of it. We weren't making major changes to the footprint. It's such a small kitchen and all those windows pretty much rule out wall cabinets. I was relocating the sink to make room for the Ikea farmhouse sink, which always brings a big dollop of cottage charm, I think.
The first order of the day for M and me was to paint all that wood paneling white.
It immediately turned the vibe from hunting lodge to beach cottage.
Next, Dan installed the hardwood floors and subcontracted out the refinishing to Flawless Floors, who did a great job at a fair price. Changing from white linoleum to hardwoods made a world of difference.
Here's a close up of those original slab doors, circa 1980s—you know the ones.
The natural wood IKEA doors took paint very well after we prepped them by sanding and cleaning. This was my first time using Benjamin Moore Aura paint and appreciated not needing to primer. I also like the matte finish. The color is a bit rosier than the sample led me to expect, but it compliments the natural wood trim on the windows just fine.
After the first coat of paint dried, we scuffed them up in prep for a second coat and to our surprise we preferred the distressed look. We liked it so much that we scuffed them again after the second coat, in the final round before installation.
 |
| Farmhouse Table from White Flower Farmhouse, Peconic |
Finally, we had Dan replace the old hollow door and vinyl screen door with a view-through door and screen, bringing in even more light and greenery.
Being in this room now is like living in a treehouse, with green surrounding us everywhere we look. And it is a real pleasure to cook in this kitchen.
Products
Washer/Dryer - LG Combo Washer/Dyer (updated link to latest model)
Cooktop - Verona 24" White Cooktop - Convertible to Propane (updated link to latest model - white no longer available, sadly)
Oven - GE Profile Over-the-Range Oven with Avantium Technology installed over the fridge (updated link to latest model)
Dishwasher - GE Profile 18" Built-in Dishwasher (updated link to latest model)
Farmhouse Table and Bench - Custom, White Flower Farmhouse
Chairs - Emeco 1006 Navy Side Chair, DWR (inherited)















No comments:
Post a Comment